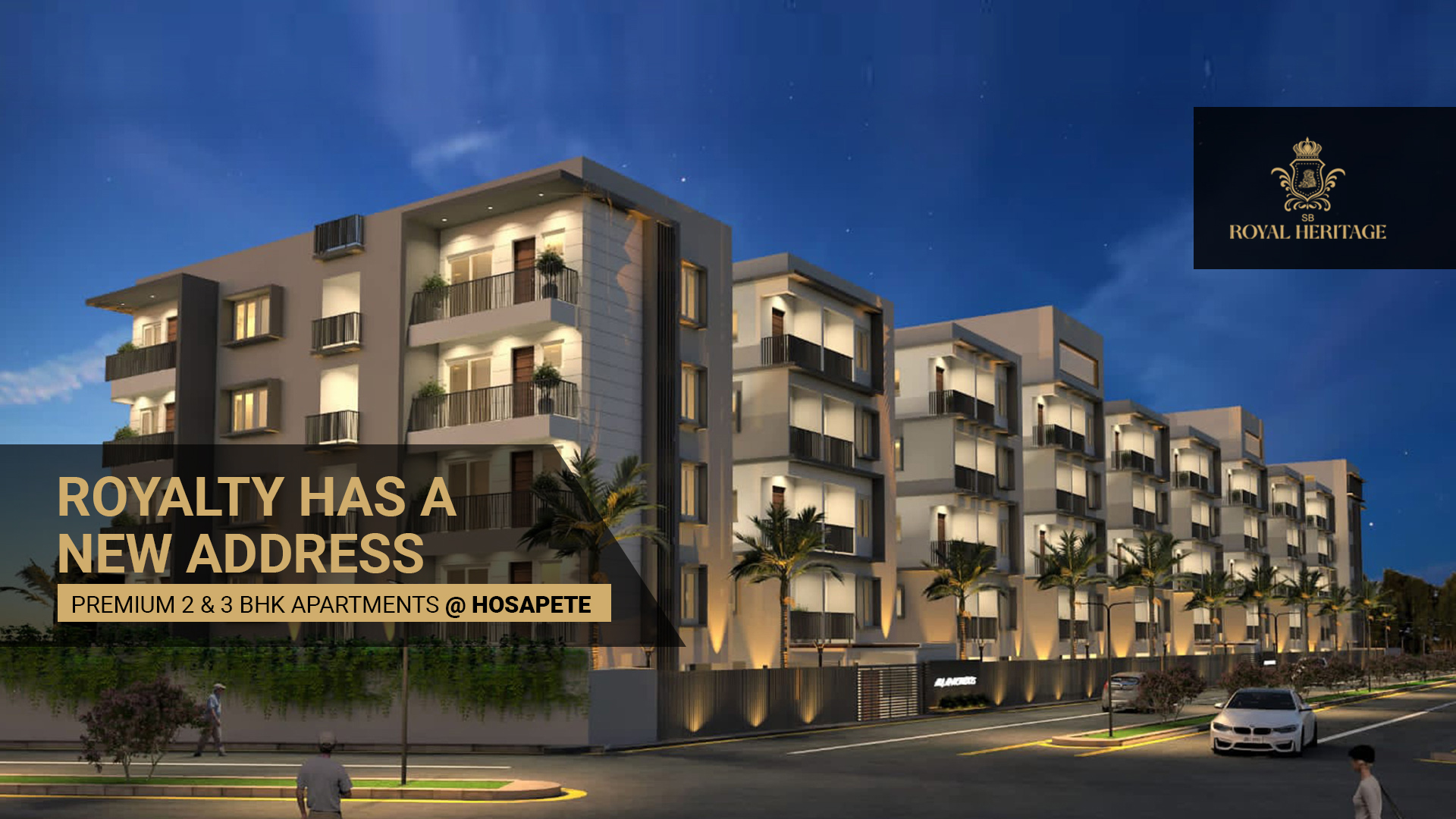
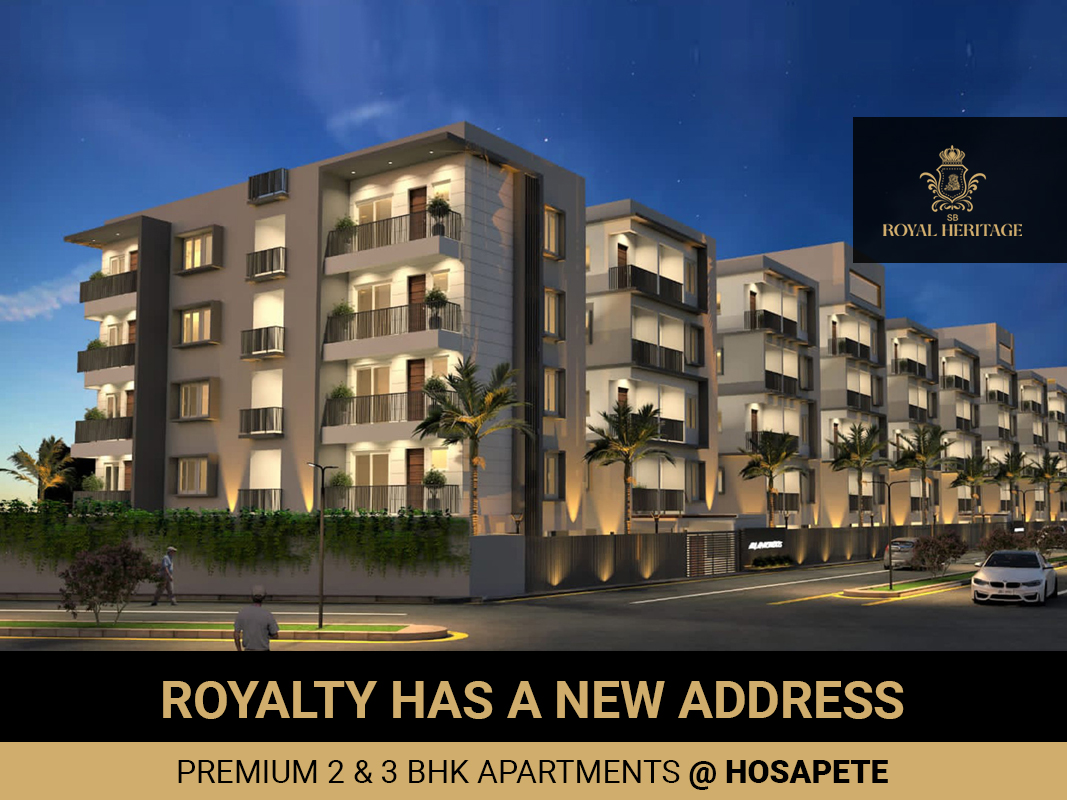

0.75 Acres
of space
80
Apartments
3 Floors
Cellar + Ground
Park Area
Swimming Pool
Amphitheater

RCC frame structure with Grade FE 500 quality steel and M30 grade concrete.
Cement/AAC blocks masonry with good quality blocks in cement mortar.
External : Cement plastering with combination of texture and smooth
finish.
Internal : Cement plaster with smooth finish.
Main Door : Teak wood frame & Veneer Flush shutter of good quality hardware of reputed make. Internal Door : Sal wood frame with Veneer Flush doors and hardware of reputed make. French Door : UPVC door frame with glass paneled shutters. Windows : UPVC Windows with float glass & provision for mosquito net. Safety Grills : MS Safety grills for windows with enamel paint finish Balconies : MS railing
600mmx600mm size double charged vitrified tiles of reputed brand in all rooms.
Flooring : Acid Resistant anti-skid ceramic tiles of reputed brand. Wall :Glazed Ceramic tiles dado of quality make up to door height
Wall : Glazed Ceramic tiles dado up to 3' Height. Flooring : Rustic ceramic tiles of reputed brand.
Dadoing : Glazed Ceramic tiles dado up to 2' height above kitchen platform. Platform : Black Granite platform with stainless steel sink with drain board. Provision for one Municipal water tap and one Bore well connection tap.
Water Supply : ISI mark CPVC/PPR Piping. Drainage : ISI Mark standard PVC/SWR Sanitary piping of Ashirwad/ Astral or equivalent make. Rain Water :Well-designed Rain water harvesting System provided.
Wiring & Switches:
+ Concealed copper wiring of Finolex or equivalent make.
+ Modular switches of Anchor/Legrand/Havells or equivalent make.
+ Power Outlets for Air Conditioners in all Bedrooms.
+ Power Outlets for geysers in all Bathrooms.
+ Plug points for Chimney, Refrigerator, Microwave ovens, Mixer/ Grinders in
Kitchen.
+ Plug points for Television in Drawing, Master Bedrooms & Telephone points
in Drawing and Master Bedroom.
+ 3 Phase supply with individual meters. Separate Residential Circuit
Breaker (RCBO) will be provided for light &power circuits at Main
distribution box within each flat.
External : Asian paint finish & two coats of weather proof paints of reputed make. Internal : Two coats of Birla Patti, a coat of cement premier & two coats of Acrylic emulsion paint of reputed make. Parking : Two coats of Water Proof cement paint over a base coat of premier.
Sanitary Fittings : All Toilets will consists of + One piece of EWC, Wash Basin of Cera/Hindware or equivalent make. + Hot and Cold single lever diverter with over head shower. + Provision for geysers in all toilets. + All C.P Fittings of Jaguar or equivalent make. + Over head water tanks for water supply
+ Reputed make lift (6 passengers capacity) with V3f system for energy and Efficiency + Entrance Lobby with Granite/ Vitrified cladding at all levels.
Full Back up for common areas and individual flats.
Provision for Optical fiber connectivity for all your communication needs will be provided in the Drawing room* + Intercom facility to all the flats connecting security.*



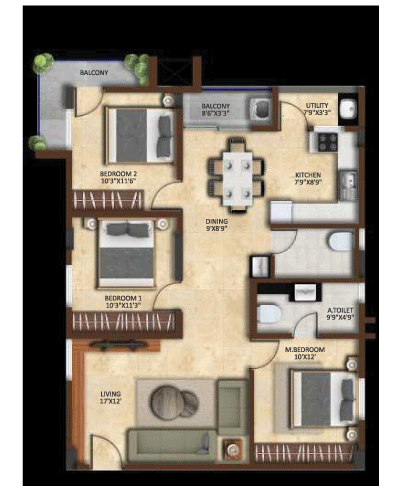



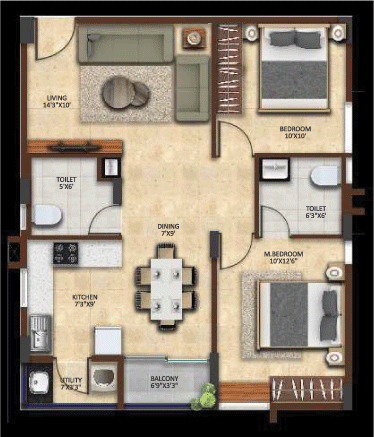
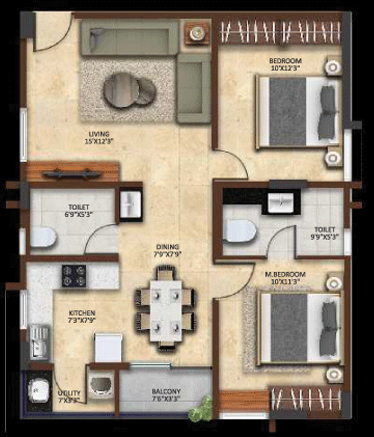


Get comfy at the most prime location within the city. You get easy access to schools, hospitals and the airport, which is a stones throw away. Get a hold of the most in demand location around quickly. Limited stock available.

Plot no.25, The City Hosapete, 9th ward, Shaadi mahal road, Rajajinagar, Hosapete - 583201, Karnataka.